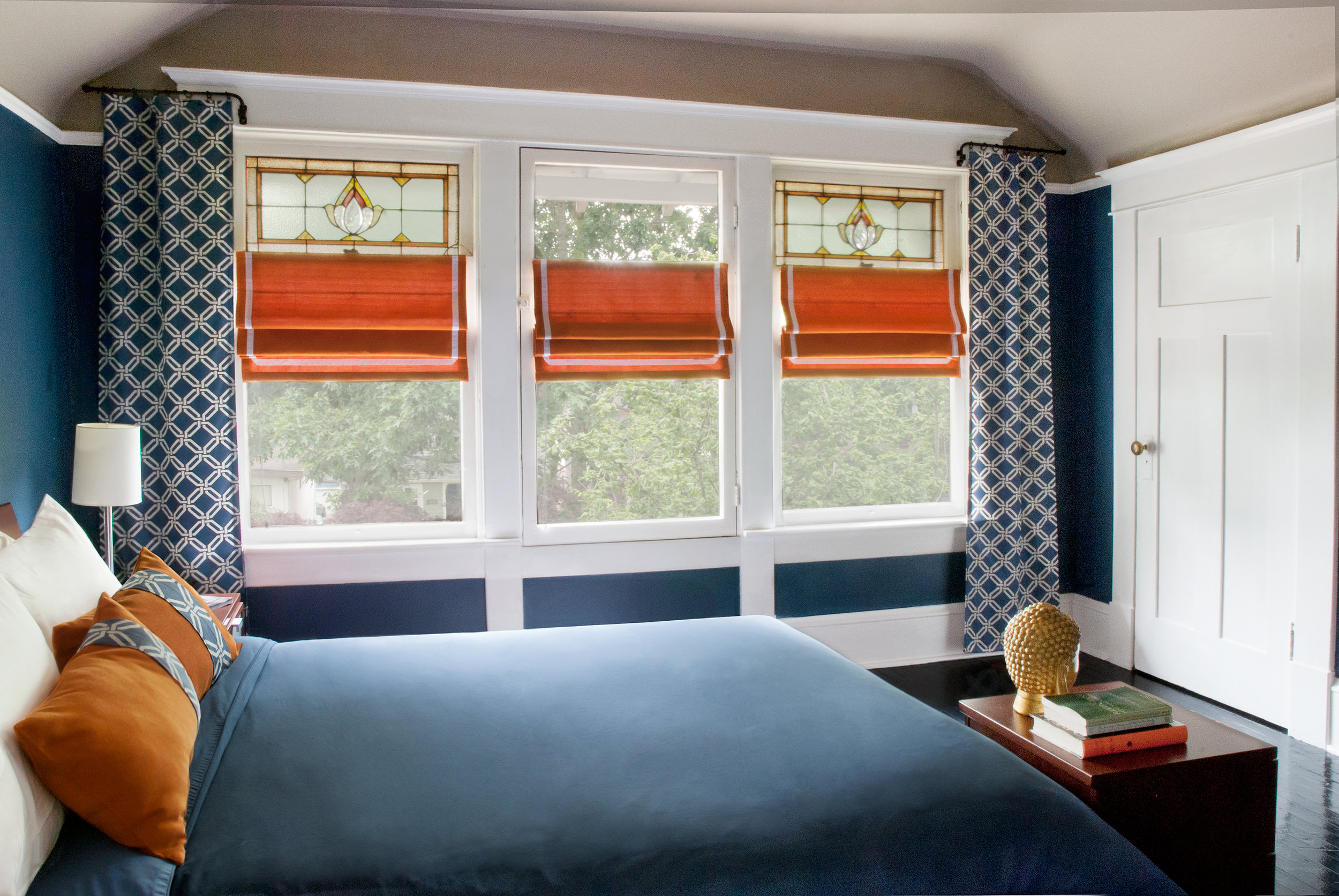







Quick snap of a kitchen renovation project in Port Coquitlam. The kitchen lowers do double-duty in this case; inside the kitchen, the lower cabinets house a dishwasher and kitchen sink, and on the cabinet's reverse, a custom credenza faces the dining area.

A fun image that illustrates the process from rough sketch to a complete design, in this case a built-in storage unit that is both a decorative and highly functional focal point in this Burnaby living room.